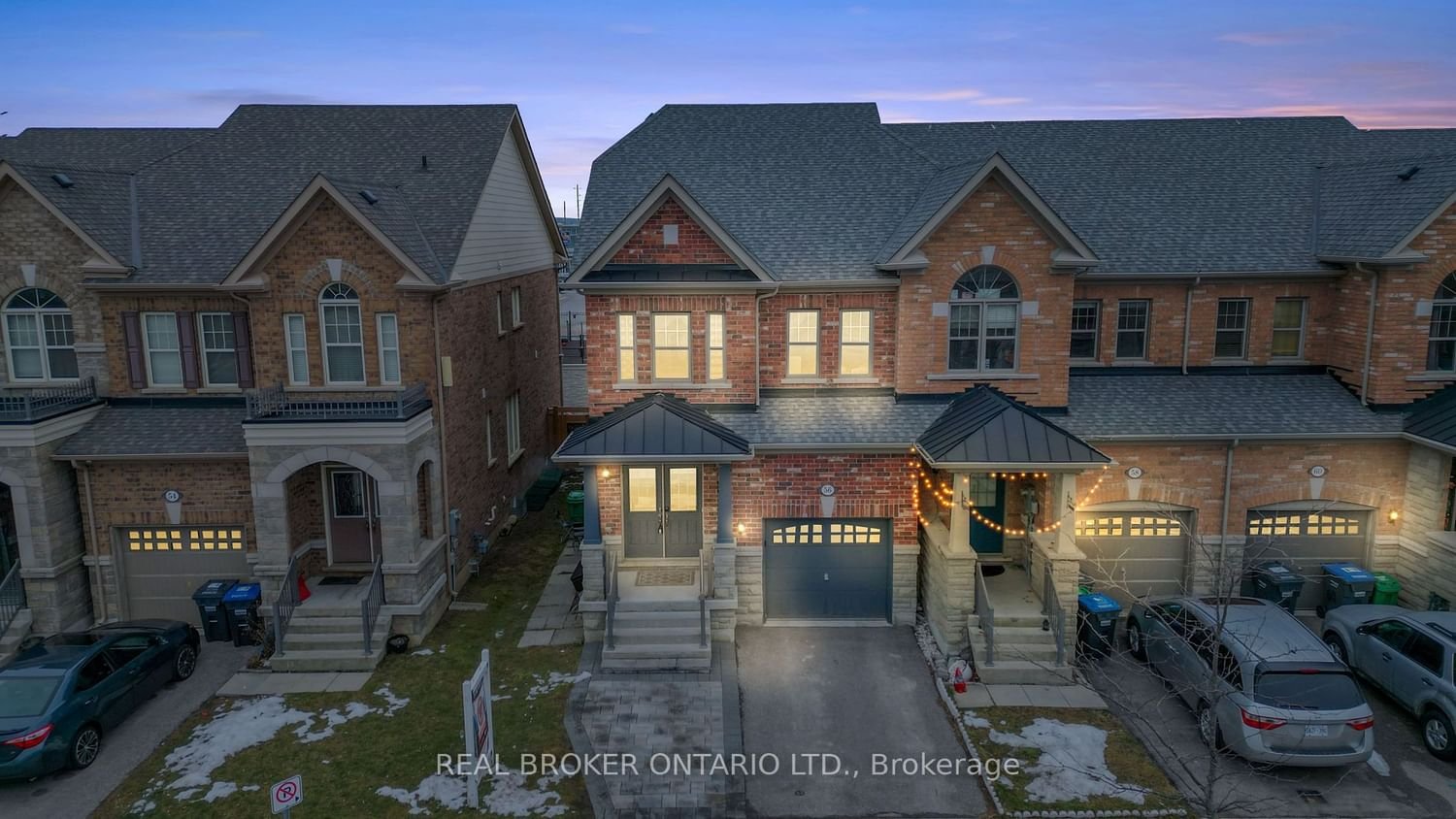$899,888
$*,***,***
4+2-Bed
4-Bath
1500-2000 Sq. ft
Listed on 2/1/24
Listed by REAL BROKER ONTARIO LTD.
**Fully Upgraded** 4 Bedroom, 4 Washrooms, Freehold End unit Townhome (just like a Semi) appx 2000 sqft W/Rare 2 Bedroom Basement Apt W/Sep Entrance thru Garage Located in High Demand Neighbourhood Of Northwest Brampton* Premium Brick and Stone Elevation* Open Concept, Modern Floorplan W/Double Door Entrance*9 Ft Ceiling on Main* Potlights T/Out* Bright And Sunfilled Living and Dining Room* Spacious Upgraded Kitchen W/ Quartz Counters, Stainless Steel Appliances, Custom Backsplash, Custom Extended Cabinets* Hwd Floor T/Out Main and 2nd* Oak Stairs* Huge Master Bedroom W/ Upgraded 5 Pc Ensuite Incl Glass Enclosed Shower, His & Her Sinks* 3 More Great Sized Bedrooms W/ Upgraded 4 Pc Washroom* Walkout to Fully Fenced Backyard Perfect For Entertaining* Professionally Finished Basement w/2 Bedrooms, 3 Pc Washroom, Upgraded Kitchen, Sep Ent Provides Great Income Potential*
S/S Stove, S/S Dishwasher, S/S Fridge, S/S Microwave, Hwd Floor, Potlights, Quartz Counters, 9 Ft Ceiling, S/S Stove, S/S Fridge in Bsmt, Washer & Dryer, Upgraded Elf's. Close to Reputed Schools, Mount Pleasent GO, Shopping & All Amenities
W8037154
Att/Row/Twnhouse, 2-Storey
1500-2000
8
4+2
4
1
Built-In
3
6-15
Central Air
Apartment, Sep Entrance
N
Y
N
Brick, Stone
Forced Air
N
$4,961.91 (2023)
90.22x24.61 (Feet)
